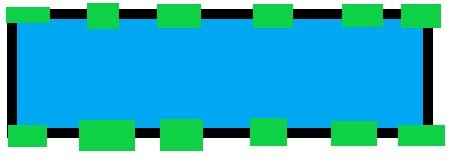MikeInToronto
New member
:deadhorse:
I'm planning on having a glass tank with dimensions 120x48x30" in my basement (750 gallons). I've calculated the total weight to be just under 10,000 lbs. The intention is to build it on a stand of sistered 2x6's, spaced every 2', except on the short ends. I added a really bad picture Alternatively, I could have beams directly on the floor so the weight would be distributed along the entire perimeter. It really makes no difference to the design.
Alternatively, I could have beams directly on the floor so the weight would be distributed along the entire perimeter. It really makes no difference to the design.
My house is from the 60's. What I can gather from other areas of the house, the concrete is 2-3" and I'm assuming not reinforced. Do I need to pour a new concrete pad for this tank? I've been getting mixed answers; some of these are from people with something to gain by having me pour one.
I know this gets asked a lot but i just need some opinions.
Thanks for any help.
I'm planning on having a glass tank with dimensions 120x48x30" in my basement (750 gallons). I've calculated the total weight to be just under 10,000 lbs. The intention is to build it on a stand of sistered 2x6's, spaced every 2', except on the short ends. I added a really bad picture
My house is from the 60's. What I can gather from other areas of the house, the concrete is 2-3" and I'm assuming not reinforced. Do I need to pour a new concrete pad for this tank? I've been getting mixed answers; some of these are from people with something to gain by having me pour one.
I know this gets asked a lot but i just need some opinions.
Thanks for any help.

