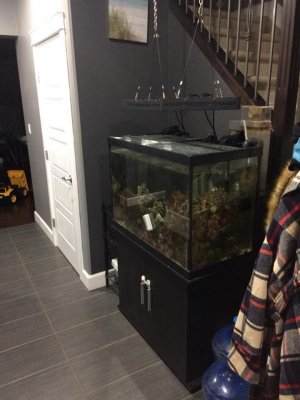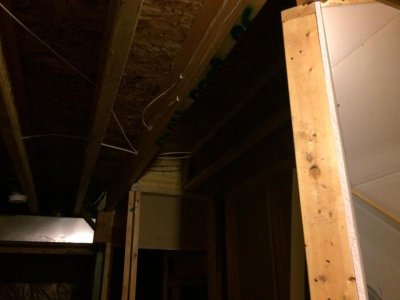Is that for the whole room? I thought it was for the floor under tank specifically...
Like my tank specifically is takes up 24 square feet, I think I said 32 earlier but I promise, I can math lol.
But technically its only load bearing around the perimeter, so what 22 feet worth of 3 inch boards, only a couple square feet, but then the subfloor acts as shoring, dispersing the load over a larger area.
But then I guess you could throw another wrench in the mix. If the floor is designed to hold 40lbsf, to support the load in the middle of the floor, the design would hold way more against a wall. My room is 12x20, the tank is situated against the wall between the room and the garage, I would call this an exterior wall due to the step down from crawl space to slab. The tank is centered on this wall with 2 feet between front of house exterior wall, and middle of house load bearing wall (think old style ranch home). So I know every home is different, but would you say this tank will need foundation strengthening?


