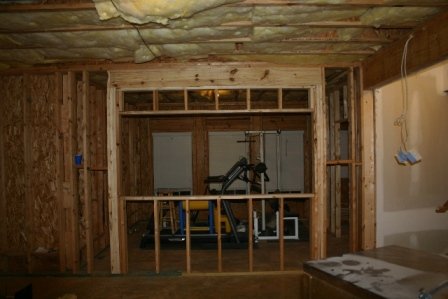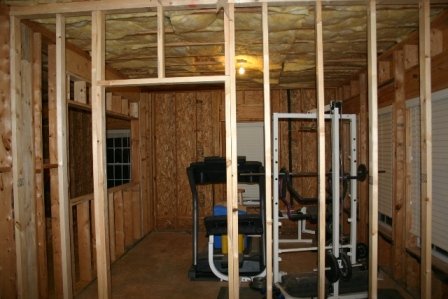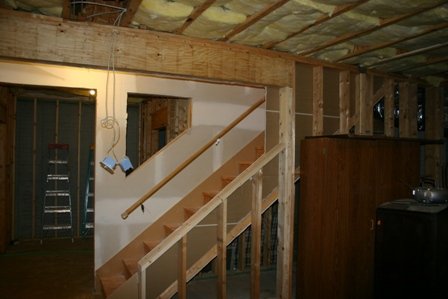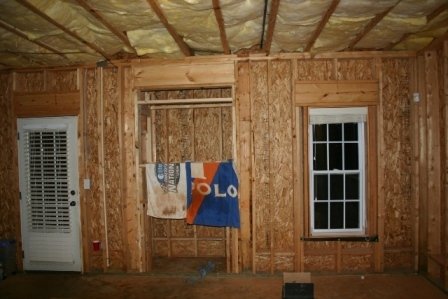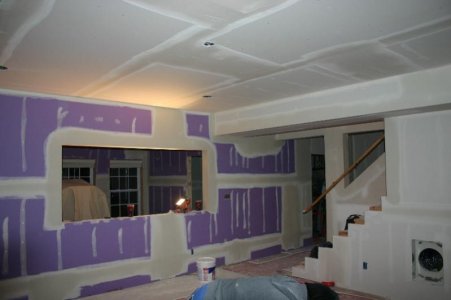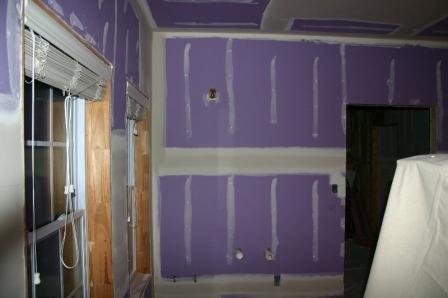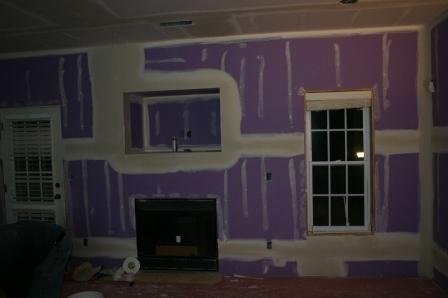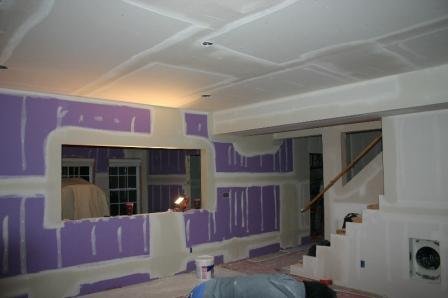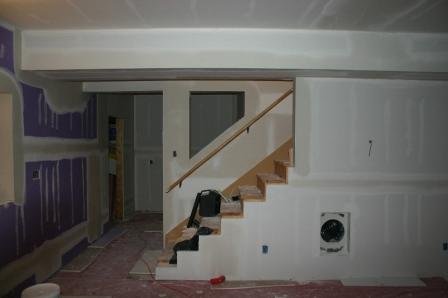TChristman
Premium Member
After making the progession from a 37 to a 150 to a 210 I am finally doing my dream build. The tank will be 96 x 36 x 29. A little over 400 gallons with a 72 x 24 x 17 sump and my current 24 x 24 frag tank plumbed into the same system.
I wanted to go with a very large sump to be able to have ample room for a large fuge and a larger skimmer area. The 24" width was important to me as well as I am not a fan of working in tight spaces.
The wife and I decided to finish the basement so I wanted to have a fish room that could easily be converted to a bedroom if we sell the house. The fish room will be 13 x 13 so I will have ample room to build a larger frag system in the near future.
I will have plenty of equipment that I plan to use for the frag system or sell upon completion.
Other rooms in the finished area will be two storage areas, bathroom, family room, play room, fitness room and a sauna. The wife had to get something out of this.
I will update as progress is made but I like picture intense builds so I wanted to include pictures from start to finish.
The build will also include some of the areas of improvements of the basement. We are trying to make it an extension of the house and not have too much of a basement feel.
The first picture is obviously the framing for the tank. The second is of the area behind the tank (fish room) and the third is the removal of a wall to have a staircase built instead of a tunnel to the basement. The fourth picture is the framing for the fireplace and recessed area for the television. Sorry about the towels.
Hope you enjoy. I look forward to hearing your feedback and suggestions as I make progress.
I wanted to go with a very large sump to be able to have ample room for a large fuge and a larger skimmer area. The 24" width was important to me as well as I am not a fan of working in tight spaces.
The wife and I decided to finish the basement so I wanted to have a fish room that could easily be converted to a bedroom if we sell the house. The fish room will be 13 x 13 so I will have ample room to build a larger frag system in the near future.
I will have plenty of equipment that I plan to use for the frag system or sell upon completion.
Other rooms in the finished area will be two storage areas, bathroom, family room, play room, fitness room and a sauna. The wife had to get something out of this.
I will update as progress is made but I like picture intense builds so I wanted to include pictures from start to finish.
The build will also include some of the areas of improvements of the basement. We are trying to make it an extension of the house and not have too much of a basement feel.
The first picture is obviously the framing for the tank. The second is of the area behind the tank (fish room) and the third is the removal of a wall to have a staircase built instead of a tunnel to the basement. The fourth picture is the framing for the fireplace and recessed area for the television. Sorry about the towels.
Hope you enjoy. I look forward to hearing your feedback and suggestions as I make progress.

