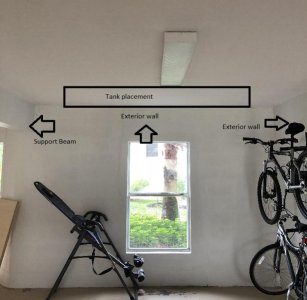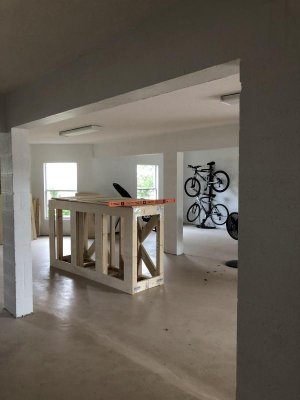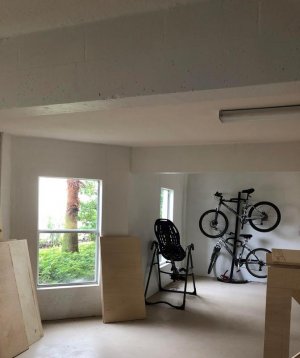I had planned on getting a 265 gallon tank to go in our library. Went through all the research steps (except the most obvious-can the floor support the tank -duh-) and even build my own stand because the manufactured ones looked flimsy and plain. Then I had the brilliant ah-ha moment that although the tank would be on the "First floor in the house" its actually the second story because the garage is underneath the entire house. The construction is block on block the entire 3 stories but to raise the flood elevation (Live on the bay) the builder started the living floors on the second story. Im trying to find out if that much weight is a possibility without having to pay a structural engineer 400 dollars just to come out and look at it just to be told yes or no. The tank would be situated flush against an exterior wall with another exterior wall forming a corner about 2-3 feet away. The ceiling is finished in the garage but I can see that there is a horizontal been running perpendicular and attaching to the exterior wall about 2-3 feet away on the other side. I'm attaching pictures in case my explanation makes no sense. lol
So any ideas if it is worth paying the engineer to come out? My boyfriend is worried about making any "structural changes" to the house so if its a no-go my future beautiful predator tank will cease to exist.


So any ideas if it is worth paying the engineer to come out? My boyfriend is worried about making any "structural changes" to the house so if its a no-go my future beautiful predator tank will cease to exist.



