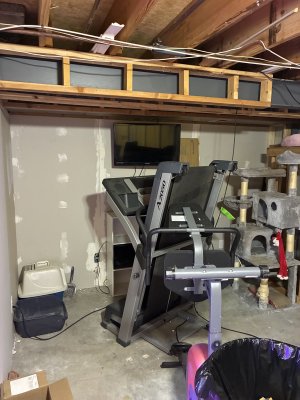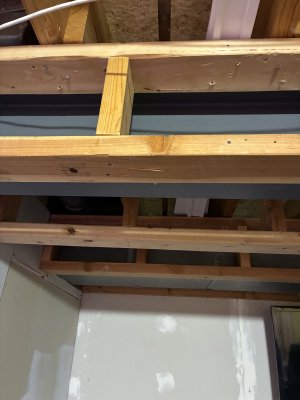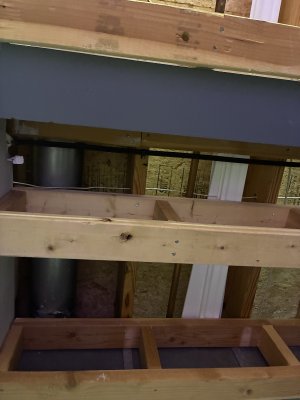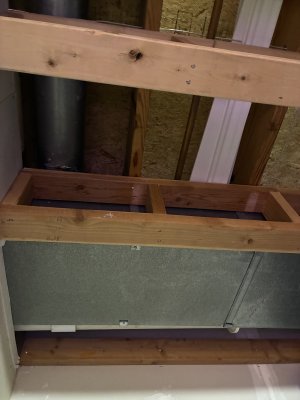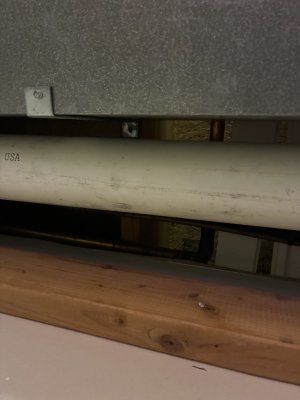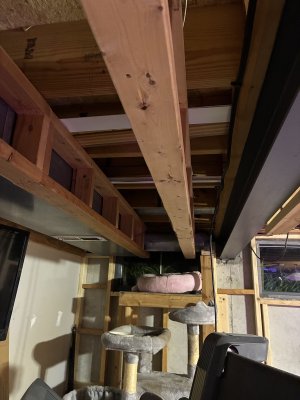Thanks. When you say final design specific to my tank, what are you asking for? I should be able to come up with a (very) crude design tomorrow lol.Yeah, it's made from 80/20 series 15 t-slot, super easy to work with. If you can assemble tinker toys, you can assemble this. Looking at the light bar online, I see that it has brackets that would be easy to bolt right to the t-slot bars. As far as the Euroquatics Angels go, if it has bolt holes (which it does, M5's) it too can be attached easily. I can't do a parts list without having a final design specific to your tank.
You are using an out of date browser. It may not display this or other websites correctly.
You should upgrade or use an alternative browser.
You should upgrade or use an alternative browser.
Suggestions for Mounting Euroquatics Angels and Populargrow Light Bars
- Thread starter griss
- Start date
Grin Reefer
Member
Oh I'm going to ask a lot of questions:
1. Tank dimensions 60" x 26" x 24", glass or acrylic, make and model if you know it. That way I can just look it up.
2. How do you want to mount the fixture, on the wall, ceiling, stand or the tank?
3. How much headroom do you have above the tank?
4. How tall is the stand and the entire setup?
5. How high above the tank top do you want the lights?
6. Do you want it hinged to swing up out of the way?
7. Powered actuator or manual if hinged?
Let's start with these and I'll get a rough draft and we can modify from there.
1. Tank dimensions 60" x 26" x 24", glass or acrylic, make and model if you know it. That way I can just look it up.
2. How do you want to mount the fixture, on the wall, ceiling, stand or the tank?
3. How much headroom do you have above the tank?
4. How tall is the stand and the entire setup?
5. How high above the tank top do you want the lights?
6. Do you want it hinged to swing up out of the way?
7. Powered actuator or manual if hinged?
Let's start with these and I'll get a rough draft and we can modify from there.
1. Yes, 60x26x24. Rimless glass. Pro Clear ProStar 200.Oh I'm going to ask a lot of questions:
1. Tank dimensions 60" x 26" x 24", glass or acrylic, make and model if you know it. That way I can just look it up.
2. How do you want to mount the fixture, on the wall, ceiling, stand or the tank?
3. How much headroom do you have above the tank?
4. How tall is the stand and the entire setup?
5. How high above the tank top do you want the lights?
6. Do you want it hinged to swing up out of the way?
7. Powered actuator or manual if hinged?
Let's start with these and I'll get a rough draft and we can modify from there.
2. Wall, ceiling or tank mount is fine.
4. Yes, out of order. Tank and stand are 57.5”.
3. 20.5” between the top of the tank and lowest ceiling point.
5. Light bars are currently 9” above the tank, Angels are 10”.
6. Hinged to swing up would be a bonus but not a requirement.
7. Manual if hinged is fine. I’m very frugal to put it nicely.
Thank you very much for your help. Greatly appreciated.
Grin Reefer
Member
Thanks for the picture. That just opened up a few new ideas on how to do this. So of course that leads to more questions.Here’s a pic of where the tank will go.
1. How far is it from the back wall to the front of the wood (or drywall if applied) that is in front of the gray beam?
2. Can I get a "wormseye" view of what's behind the beam? Would you be willing to attach anything to it?
3. How far from the wall will the back of the tank be?
Teaser image,
1. Wall to front of the 2x4 frame is 59.25 inches. Yes, drywall will frame around that’s so it will be about 59.5-60 inches depending on what drywall I use. Given this distance and answer to 3, I don’t think attaching to the beam will work if I understand where I think you’re going.Thanks for the picture. That just opened up a few new ideas on how to do this. So of course that leads to more questions.
1. How far is it from the back wall to the front of the wood (or drywall if applied) that is in front of the gray beam?
2. Can I get a "wormseye" view of what's behind the beam? Would you be willing to attach anything to it?
3. How far from the wall will the back of the tank be?
Teaser image,
View attachment 32411363
2. Pics below. Beam, space, duct work, small space, PVC water heater vent pipe, wall.
3. Plan is to have the tank flush with the wall as the fish room will be behind the wall where the sump, RODI, fuge, and frag tank will be located.
Attachments
Grin Reefer
Member
Maybe, maybe not. You still have the 2x4s spanning across the bottom to attach to. How far from the wall is the center of each beam? I've got a couple of ideas to mock up. How far to the walls on each side? Due to the low ceiling I don't think hinging upwards will do much good.
Last edited:
Thank you. 11pm here, I’ll measure tomorrow.Maybe, maybe not. You still have the 2x4s spanning across the bottom to attach to. How far from the wall is the center of each beam? I've got a couple of ideas mock up.
Shouldn't that exercise equipment have some laundry draped on it?
I could not do 16” centers. There’s a header board on the wall. Next frame is centered at about 25”, then the next at 41-41.5” and the final at 57.5-58”.Maybe, maybe not. You still have the 2x4s spanning across the bottom to attach to. How far from the wall is the center of each beam? I've got a couple of ideas to mock up. How far to the walls on each side? Due to the low ceiling I don't think hinging upwards will do much good.
Grin Reefer
Member
How about something like this. The lights can slide forward and the swing up.

That would be really nice. It will need multiple bars though as back to front will be:How about something like this. The lights can slide forward and the swing up.View attachment 32411405
Populargrow light bar
(3) Euroquatics
Populargrow light bar
(3) Euroquatics
Populargrow light bar
Last edited:
Well, I guess I should have zoomed in on the pic (looking on my phone) @Grin Reefer you did account for the multiple fixtures.That would be really nice. It will need multiple bars though as back to front will be:
Populargrow light bar
(3) Euroquatics
Populargrow light bar
(3) Euroquatics
Populargrow light bar
Grin Reefer
Member
Thank you, that looks awesome. Now, I need to figure out what parts I'd need and how to attach the lights to them. Assume this is all made from T-Slot components?
Grin Reefer
Member
Yes, my models are all based on what I find on the 80/20.net website but you can get equivalent stuff from other manufacturers. When I get a couple minutes I'll make some changes (to save a little money) then color code it with list of parts.
Thank you so much. I truly appreciate your help.Yes, my models are all based on what I find on the 80/20.net website but you can get equivalent stuff from other manufacturers. When I get a couple minutes I'll make some changes (to save a little money) then color code it with list of parts.
Grin Reefer
Member
DM'd you.
Similar threads
- Replies
- 2
- Views
- 785
- Replies
- 238
- Views
- 10K

