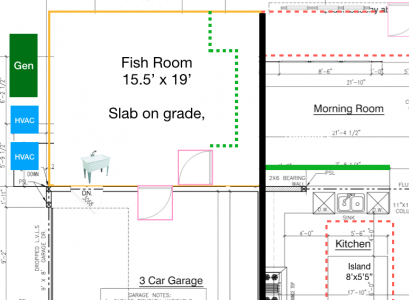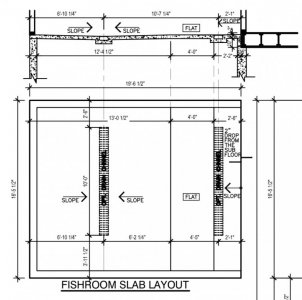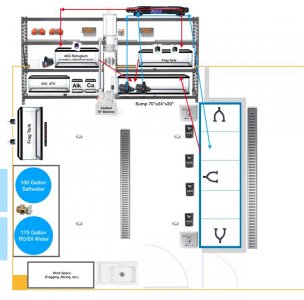Blue Tang Clan
Member
Hi gang, this is my journey toward a new tank build which is part of a new house build. I expect to have keys to the house by May 2019, and I hope to have water in the tank a month later.
Display dimensions: 120x34x28
120" long is because I want to have Tangs that prefer long distance open water, like Hippos and Powder Blues
34" wide will fit through a 36" door
28" deep allows me reach the bottom without a snorkel. I am 6'4 and have long arms, but my 25" tall 90 gallon is already a challenge to get things in the back/bottom.
Display Style:
The tank will be similar to an in-wall tank, but instead of being flush up against a contiguous wall, the "wall" will be wrapped around the tank. It's a little more work, but if you're starting from scratch... So, in-wall, but with a 34" protrusion into the room. Normally, you would only get the long view from being behind the wall, but I want everyone to be able to look through 10 feet of reef action!
Aquatics Lab:
The Aquatics Lab (Fish Room) will be 16'x16' -- this is a true privilege, and I am excited to be able to build a dedicated room with floor drains, plumbing, and all of the necessary support equipment to make this a great display tank.
Both the display tank and the fish room will NOT be "in" my house for "Oh $@%#!!" leak risk reasons -- instead it will be connected but on its own separate slab, next to my garage slab. I haven't seen my design before on these forums, but I'm sure it's been done before.
I view this build as a collaborative effort with everyone here on the site, so don't be shy about posting best practices and lessons learned from your own builds!
Display dimensions: 120x34x28
120" long is because I want to have Tangs that prefer long distance open water, like Hippos and Powder Blues
34" wide will fit through a 36" door
28" deep allows me reach the bottom without a snorkel. I am 6'4 and have long arms, but my 25" tall 90 gallon is already a challenge to get things in the back/bottom.
Display Style:
The tank will be similar to an in-wall tank, but instead of being flush up against a contiguous wall, the "wall" will be wrapped around the tank. It's a little more work, but if you're starting from scratch... So, in-wall, but with a 34" protrusion into the room. Normally, you would only get the long view from being behind the wall, but I want everyone to be able to look through 10 feet of reef action!
Aquatics Lab:
The Aquatics Lab (Fish Room) will be 16'x16' -- this is a true privilege, and I am excited to be able to build a dedicated room with floor drains, plumbing, and all of the necessary support equipment to make this a great display tank.
Both the display tank and the fish room will NOT be "in" my house for "Oh $@%#!!" leak risk reasons -- instead it will be connected but on its own separate slab, next to my garage slab. I haven't seen my design before on these forums, but I'm sure it's been done before.
I view this build as a collaborative effort with everyone here on the site, so don't be shy about posting best practices and lessons learned from your own builds!






