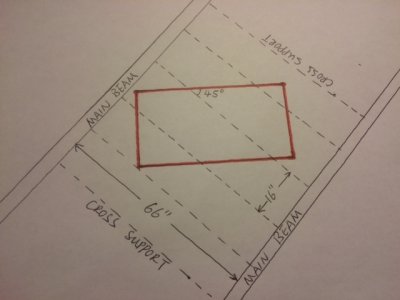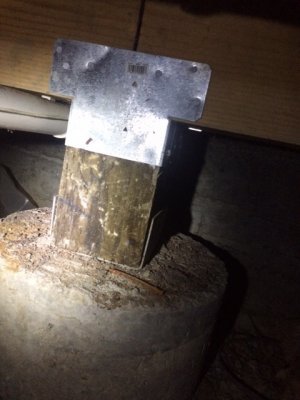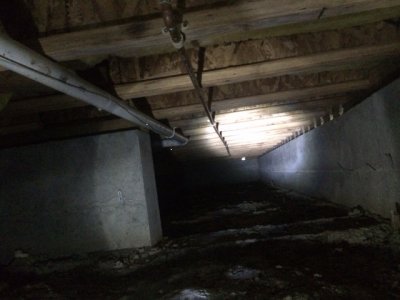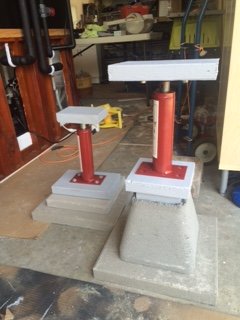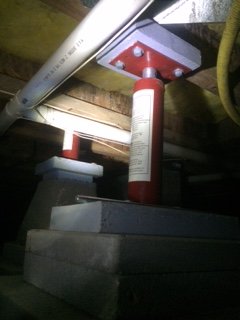Julius Chen
New member
I went in my crawl space to investigate if the structure down there can support my 120 gallon plus ~30 gallon sump setup. Do you think the floor as is had enough capacity to support my setup? Biggest concern is if the floor tilt/give in, the tank may slide over and may crush somebody nearby.
My tank footprint is 48"x24", and it is 24" tall. There is a sump of ~30 gallon in the stand below the tank. So total weight with water, glass, stand, substrate, rocks etc. proabably will be over 1,500 pounds, right?
First picture attached is a diagram, showing my tank in red rectangle. The main beams are one to the upper left and lower right. The main beams are 66" from each other. The cross support are those dotted lines. They are about 16~17 inches from each other, and they intersect the tank by 45 degrees. As shown in this diagram, the tank's footprint will intersect 3 cross beams no matter where I place it.
Second photo shows a support to one of the two main beams. It is made of concrete, supporting the horizontal main beams resting on its top. The supports for main beams are 80" apart on one of the two beams, and on the other one about 40" apart.
Third photo shows how the cross beams look like. I did not measure them, but remember they are probably 2"x4" wood. There appear to be plywood going up from the cross support to the hardwood floor above it.
My tank footprint is 48"x24", and it is 24" tall. There is a sump of ~30 gallon in the stand below the tank. So total weight with water, glass, stand, substrate, rocks etc. proabably will be over 1,500 pounds, right?
First picture attached is a diagram, showing my tank in red rectangle. The main beams are one to the upper left and lower right. The main beams are 66" from each other. The cross support are those dotted lines. They are about 16~17 inches from each other, and they intersect the tank by 45 degrees. As shown in this diagram, the tank's footprint will intersect 3 cross beams no matter where I place it.
Second photo shows a support to one of the two main beams. It is made of concrete, supporting the horizontal main beams resting on its top. The supports for main beams are 80" apart on one of the two beams, and on the other one about 40" apart.
Third photo shows how the cross beams look like. I did not measure them, but remember they are probably 2"x4" wood. There appear to be plywood going up from the cross support to the hardwood floor above it.

