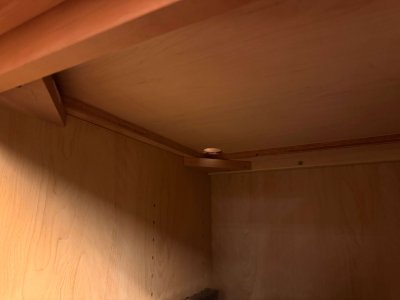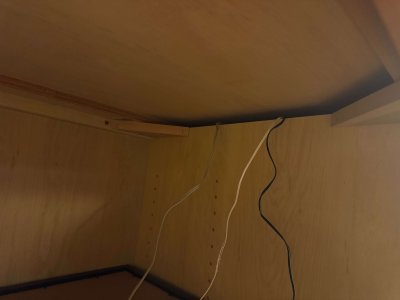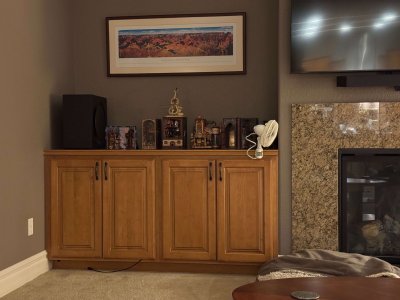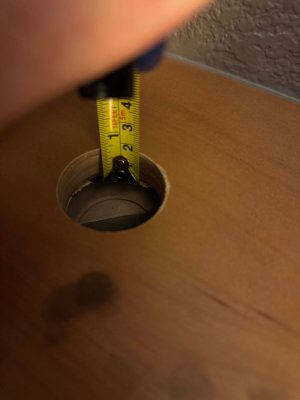I haven’t had a tank in 20 years but am thinking about getting back into it
I have a perfect little alcove where a tank would fit nicely and has access to unfinished space below where I can put equipment, a water filter, a huge sump if if I want etc. only problem is it has cabinets built in. I could remove them and store them somewhere, put down some sort of tank safe flooring and a normal stand but the wife isn’t feeling that
These cabinets are plywood not mdf, but they’re not fantastic quality. The top is about 3/4” thick plywood, I could not identify the laminate species. Cherry maybe?
Where I get heartburn is the support of the top. It’s supported on the corners but not the center, with a gap maybe 1/4” above where the cabinet boxes meet
I could shim the top to the cabinet boxes, but I fear that won’t be sufficient
I think my best plan of action is to internally brace the cabinets. All I can think to do is build an internal 2x4 frame inside the boxes, L shape two 2x4 at each of the 8 corners then run a cross brace corner to corner against the bottom of the counter top.
I don’t know if this will be sufficient. And I don’t know if the floor of the cabinet will take that weight. I can double up the floor with marine grade plywood or something, or I can punch the 2x4s down through the cabinet bottoms against the subfloor but I have no way to reinforce that
Am I sunk? Am I over thinking it? Most commercial stands are really quite flimsy so I don’t really know what I need and I’m far from a structural engineer or cabinet maker
Back corner where the wire chase is drilled showing countertop support

center, where the two cabinet boxes meet

Outside view

Top thickness

I have a perfect little alcove where a tank would fit nicely and has access to unfinished space below where I can put equipment, a water filter, a huge sump if if I want etc. only problem is it has cabinets built in. I could remove them and store them somewhere, put down some sort of tank safe flooring and a normal stand but the wife isn’t feeling that
These cabinets are plywood not mdf, but they’re not fantastic quality. The top is about 3/4” thick plywood, I could not identify the laminate species. Cherry maybe?
Where I get heartburn is the support of the top. It’s supported on the corners but not the center, with a gap maybe 1/4” above where the cabinet boxes meet
I could shim the top to the cabinet boxes, but I fear that won’t be sufficient
I think my best plan of action is to internally brace the cabinets. All I can think to do is build an internal 2x4 frame inside the boxes, L shape two 2x4 at each of the 8 corners then run a cross brace corner to corner against the bottom of the counter top.
I don’t know if this will be sufficient. And I don’t know if the floor of the cabinet will take that weight. I can double up the floor with marine grade plywood or something, or I can punch the 2x4s down through the cabinet bottoms against the subfloor but I have no way to reinforce that
Am I sunk? Am I over thinking it? Most commercial stands are really quite flimsy so I don’t really know what I need and I’m far from a structural engineer or cabinet maker
Back corner where the wire chase is drilled showing countertop support

center, where the two cabinet boxes meet

Outside view

Top thickness

