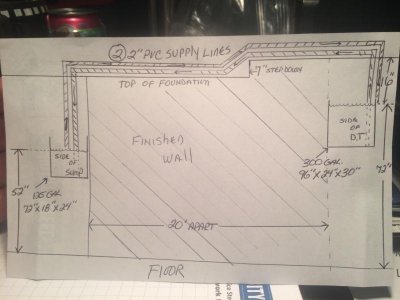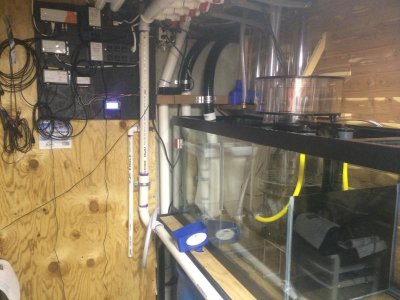Making a split sump system can cause problems.
While it can work fine, you run into a large what if statement.
If the 1st sump cloggs and the 2nd sump is still feeding the DT, where does the overflow water go? <see the mess??>
Again, while this is a large what/if statement, it can work. It would be nice to put three lines going between the 2 sumps, a pump on two and the third a empty channel. That is if the sumps are close enough.
The two pumps would circulate/move the water. Putting a float valve, one for each pump, would alleviate any problems. Making sure the 2nd sump can handle 100% of the NON-DT load. When the 1st sumps stops getting flow it will still push the remaining water to the 2nd sump.
After a while you should be able to fine tune the primary pump to not need the secondary/backup pump. The secondary line would need to NOT have a back flow preventer otherwise a months worth of stagnate water will cause havoc.
This is off the cuff after a lovely Dallas loss... so it is not in stone nor written down.


