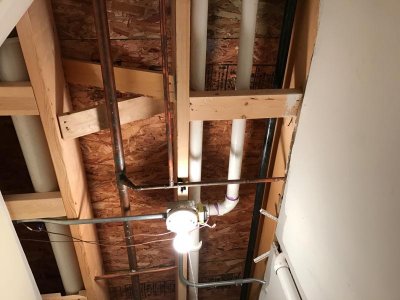Chicagoreef2016
New member
How big of a tank can you safely put on wood floors/main level of a house? As in I want to put a tank in my office, 160-180 gallons roughly, but have no real way to support the floors any more than they are already set up as I have a finished basement.
Cheers.
Cheers.

