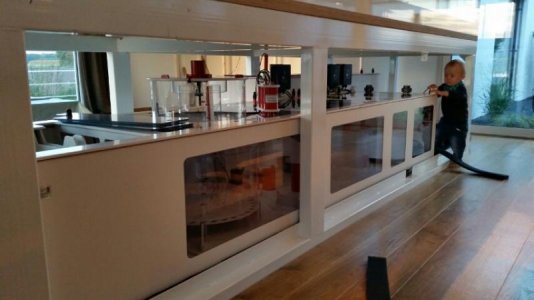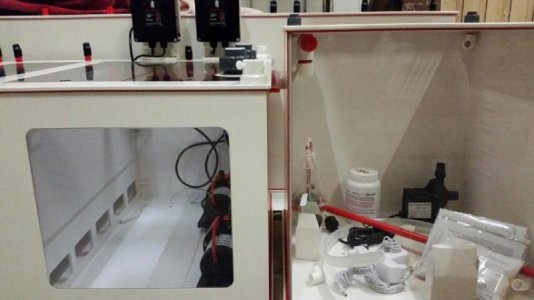scubadan206
Member
My sump will be all in one. 8x4x2.5. 350 gal +- Plywood x glass built.
Will have socks, skimmer, 2 fuge sections, and frag section.
Manifold for GFO ,carbon, and bio-pellets.
May change as needed.
Will use miracle mud with maze-like section for a long linear flow path.
Need to finalize design. :reading:
pics?
Daniel. :beachbum:
Will have socks, skimmer, 2 fuge sections, and frag section.
Manifold for GFO ,carbon, and bio-pellets.
May change as needed.
Will use miracle mud with maze-like section for a long linear flow path.
Need to finalize design. :reading:
pics?
Daniel. :beachbum:











