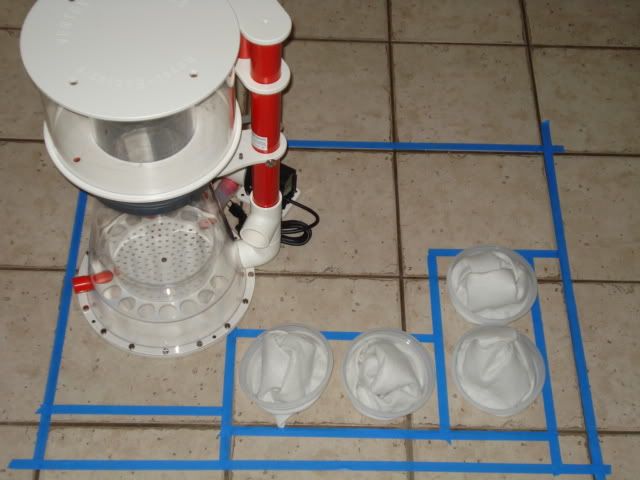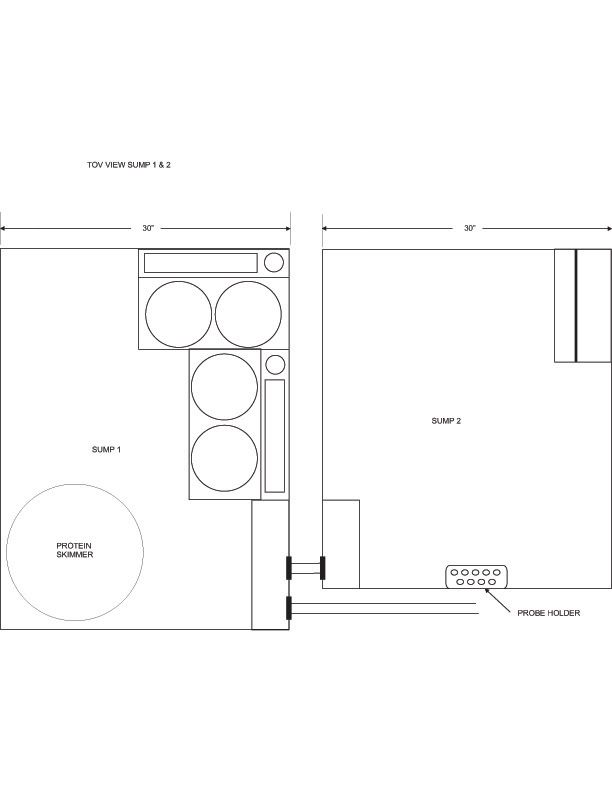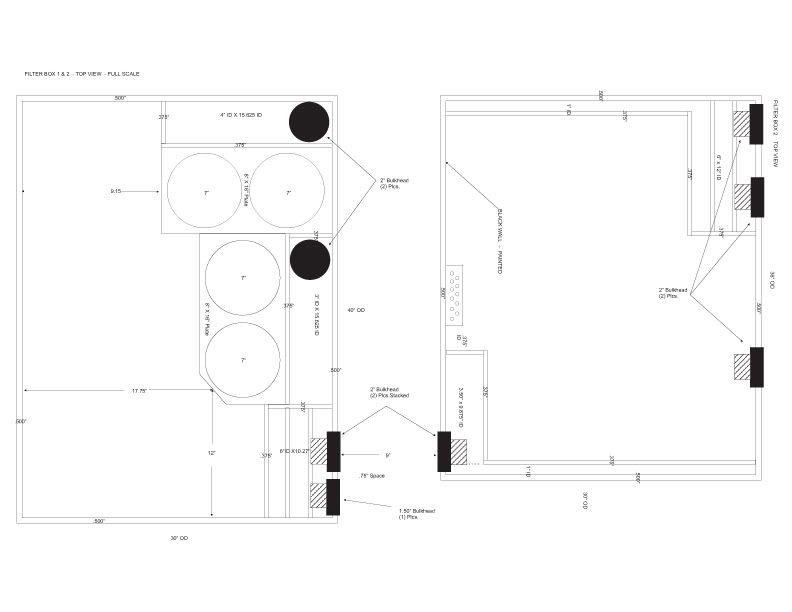I thought I would add some pics of the new sump layout.
I have been working on the design for a couple weeks and have what I feel will be the final design. There are some factors that contribute to this design.
The underside of my tank is about 43" x 93" x 36" tall. Its a substantial size footprint but my under tank access is limited to about 31" wide after removing the door and casing. Based on that, I came to the conclusion that creating 2 sumps would be the best way of getting a large enough sump volume while still being able to get it under the tank.
The first of the 2 which will be the left side sump will be where the water from my overflow enters the sumps through 4 filter socks. The socks will be arranged in 2 trays which will be easily removable. The tray in the far back will have a piece added to it with a hole that my long tongs will be able to latch into making it easy to remove.
There will be an overflow behind each of the filter sock trays that will act as an air trap to help eliminate some of the air bubbles from the overlfow. There will be a pair of cutouts at the top of of these overflow boxes that will direct water to each of the socks.
The remaining space in this sump will provide space for the Alpha cone skimmer as well as the live rock from my previous sump.
At the forward right corner of this sump there will be another overflow box with an adjustable plate that will allow me to adjust the height of the skimmer sump. From that overflow, there will be a 2" bulkhead that will be plumbed directly to the refugium. There will also be another bulkhead in the skimmer sump that will be plumbed to the tank return pump which will also be plumbed into the fuge. There will be a ball valve between the skimmer sump and the return pump which will allow me to shut down the fuge without shutting down the return pump. This will be helpful during fuge maintenance as I can close the valve to the return pump at the fuge and open the valve at the skimmer sump thus allowing my return pump to draw from the first sump.
The fuge will house a deep sand bed as well as macros. It will be illuminated by a pair of 6500K 65W flourescent bulbs in seperate fixtures. The cover for the fuge will have cutouts so that these lights can sit on top of the cover with the clear lenses set into the cover.
To determine the layout of the first sump, I started with painters tape on the floor and masked off the footprint of the sump. Then placed the skimmer into the taped off footprint and proceeded to tape off the ideas I had for the filter sock layout.
Below is what i came up with. This shows the masked off area with the sock trays masked off and the skimmer placed into position.
Another view
Here is a dimensional layout of the new sump that will house the skimmer and filter socks.
Below is a dimensional layout of the refugium. The refugium will have adjustable plates that will also allow me to adjust water levels. The return overflow will have removable dividers that will act as air traps. By making them removable, I can have another plate made that is shorter or taller should I need to make adjustments.
Here is a layout of the 2 sumps and how they will look plumbed together. The return pump will draw from the overflow at the far top right of this picture. That is also where my chiller pump will draw from. The chiller will return to a bulkhead on the far right lower end of the picture.
I would love to hear your thoughts on the sump layout. I need to make my final decision/changes immediately as they are ready to start assembly. My goal is to get them done by mid next week.
















