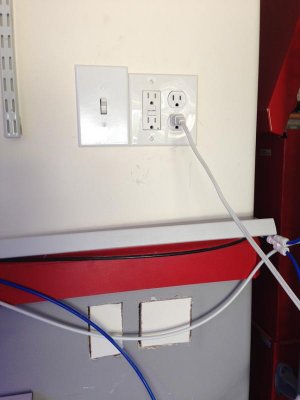d2mini
Premium Member
Going to be completely redoing my garage-based fish room.
Utilizing basically the same space, just walling it in.
What i have now was a quick and dirty way to get a lot of extra water volume and it evolved since I set it up exactly two years ago.
So after two years of use, I know what works well, and I know what needs work.
And the best thing is that I'll be able to add an AC duct, which will be a massive help since I've gone back to MH/T5 lighting, and the garage temps get up to at least 95 degrees all summer.
The mixing station will have to stay out in the garage but that's ok since I rarely do any large water changes.
Mostly I do tiny daily auto water changes.
Here is the current space...

Here is the plan (work in progress) of what is to come.
And I'll still end up with basically the same water volume I have now.
I'll custom build 2x4 stands along 3 walls to hold the tanks and give me a work surface.
The bean animal plumbing will also improve with a more direct route to the sump.

So one question I have right off the bat... After sheet rocking the exterior of the walls and insulating, what would you cover the interior with?
Worried about humidity. I do have an exhaust fan already, and I do have a dehumidifier, but was thinking regular sheetrock may not be the best idea.
And of course if you see anything else jumping out at you that I should change or think about, let me know!
Work probably won't start till September but I want to start gathering supplies and have a solid plan. I'll post progress pics as I go. Thanks!
Utilizing basically the same space, just walling it in.
What i have now was a quick and dirty way to get a lot of extra water volume and it evolved since I set it up exactly two years ago.
So after two years of use, I know what works well, and I know what needs work.
And the best thing is that I'll be able to add an AC duct, which will be a massive help since I've gone back to MH/T5 lighting, and the garage temps get up to at least 95 degrees all summer.
The mixing station will have to stay out in the garage but that's ok since I rarely do any large water changes.
Mostly I do tiny daily auto water changes.
Here is the current space...

Here is the plan (work in progress) of what is to come.
And I'll still end up with basically the same water volume I have now.
I'll custom build 2x4 stands along 3 walls to hold the tanks and give me a work surface.
The bean animal plumbing will also improve with a more direct route to the sump.

So one question I have right off the bat... After sheet rocking the exterior of the walls and insulating, what would you cover the interior with?
Worried about humidity. I do have an exhaust fan already, and I do have a dehumidifier, but was thinking regular sheetrock may not be the best idea.
And of course if you see anything else jumping out at you that I should change or think about, let me know!
Work probably won't start till September but I want to start gathering supplies and have a solid plan. I'll post progress pics as I go. Thanks!


