- Forum
- More Forums
- Reef Club Forums
- SouthWest Region-Reef Club Forums
- Arizona - Fish & Reef Aquarium Group (FRAG)
You are using an out of date browser. It may not display this or other websites correctly.
You should upgrade or use an alternative browser.
You should upgrade or use an alternative browser.
Wanted Tile Install recommendation
- Thread starter Westy82
- Start date
frontosa_man80
PROP member
yes, and he's a member here. he did my whole master bath shower in travertine and marble.
i pm you his info.
-jesse
i pm you his info.
-jesse
dream54ing
New member
hey westy let me know who u used and how he/she is. could use someone in the near future...thanks
frontosa_man80
PROP member
this is our new master shower. i still need to put the toilet in, finsh painting and have the frame-less glass door installed. its 5'x 5' with marble chair rail inlay, marble curb, marble corner set, marble niche.
shot from the door way. my wife staring at the shinny chrome.
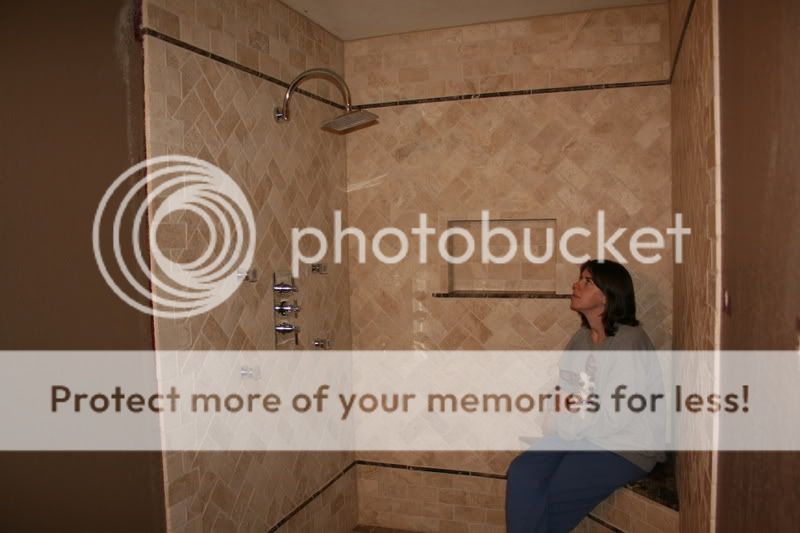
close up of the fixtures

shot of the floor with the one peice marble curb
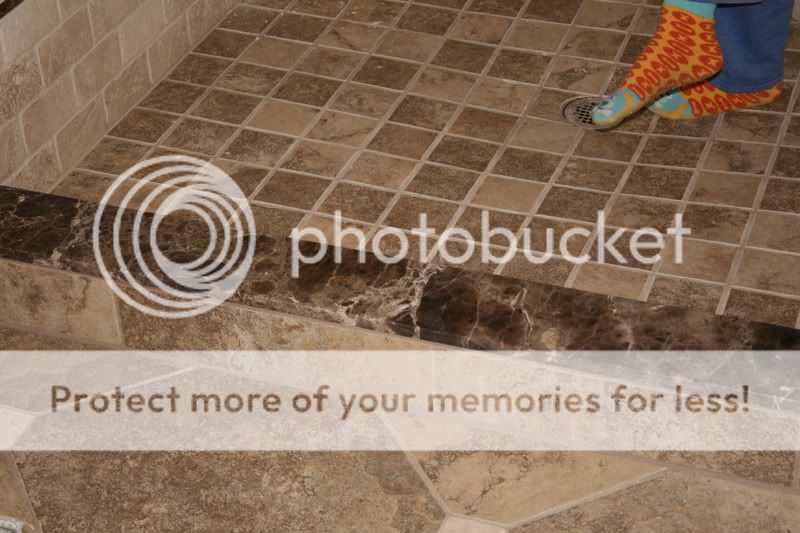
one peice corner marble set
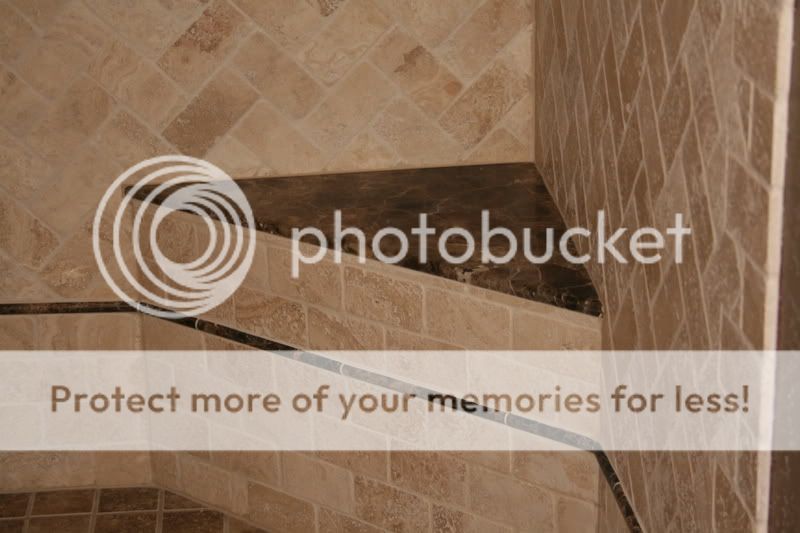
curb from inside the shower
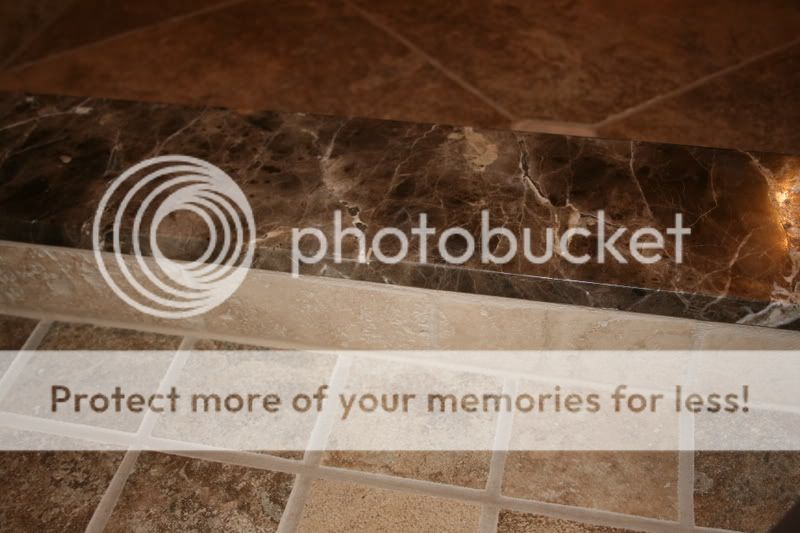
shot from the door way. my wife staring at the shinny chrome.

close up of the fixtures

shot of the floor with the one peice marble curb

one peice corner marble set

curb from inside the shower

frontosa_man80
PROP member
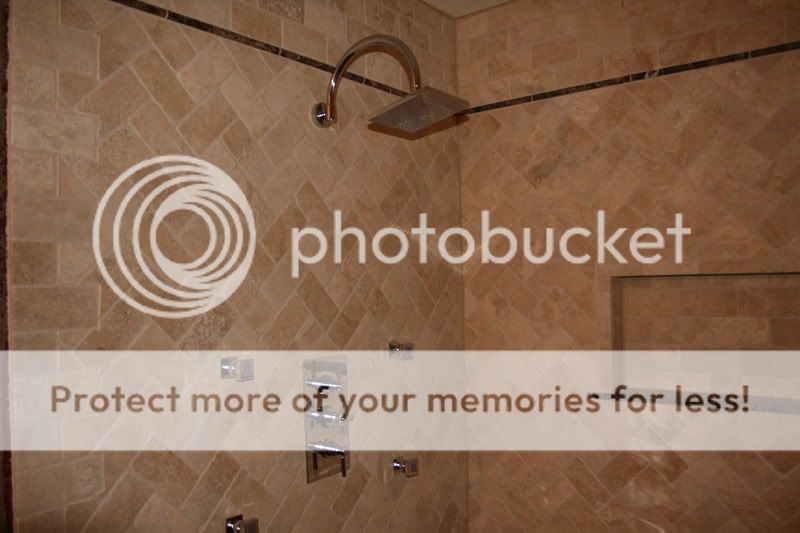
shot from the top of the room. he put travertine dots in the floor to match the shower
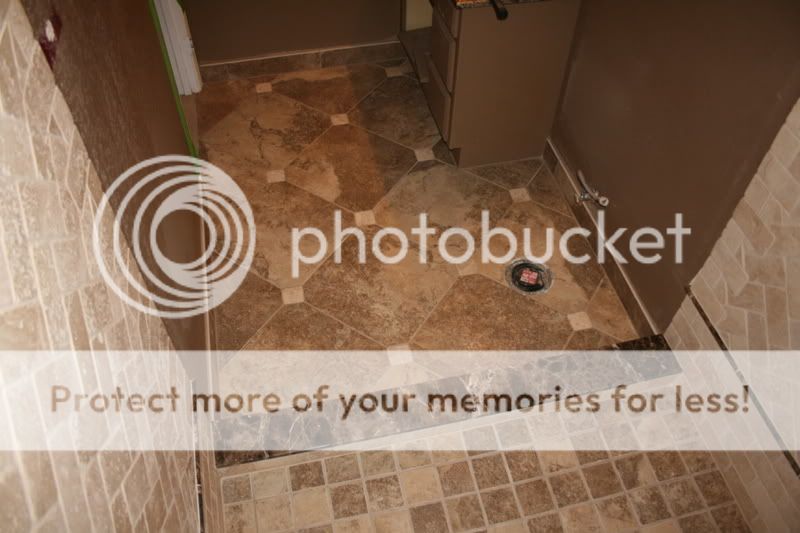
full size one wall shot
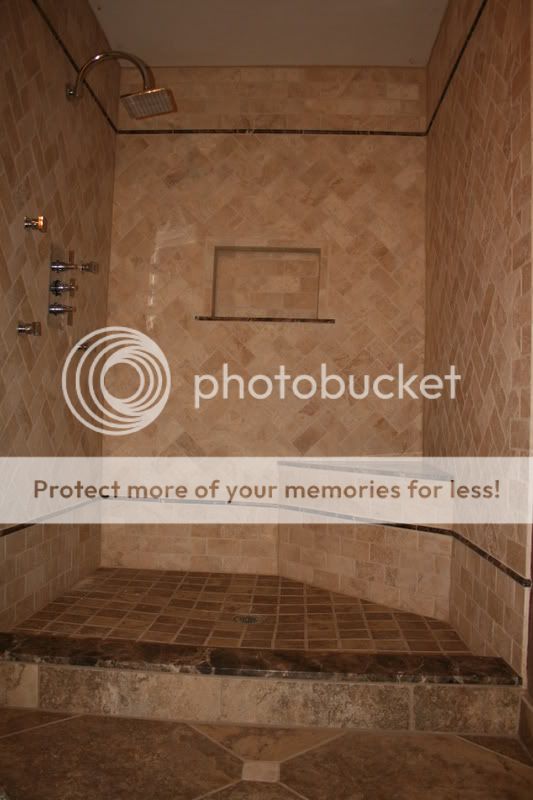
frontosa_man80
PROP member
the travertine on the walls are 3"x 6" tumbled Mexican Creme. the marble is dark emperador, all 1" thick.
-jesse
-jesse
I was over one day when the work was being done. It's a top notch job.
Do you really need glass doors? The shower is so big I would be surprised if the the water splatter would reach that far.:rollface:
Do you really need glass doors? The shower is so big I would be surprised if the the water splatter would reach that far.:rollface:
Zoa~Goddess
*Dirty Paws*
Yea that's me and my girl. I love the shinny chrome and the herringbone pattern.
<a href=showthread.php?s=&postid=14206646#post14206646 target=_blank>Originally posted</a> by frontosa_man80
shot of the floor with the one peice marble curb

Nice socks.
Zoa~Goddess
*Dirty Paws*
Thank you 
Helfrichs Chic
New member
NICE!!!!!!!!!!!!!!!!!!!!!!!!!!!!!!! MINE IS NEXT!!!!!!!!!!!!!!!!!!!!!!! We have a guest room! Jeremy and I are planning this same thing, to take out the tub and extend it into a 2 person shower. VERY nice guys, have fun in that!
<a href=showthread.php?s=&postid=14206646#post14206646 target=_blank>Originally posted</a> by frontosa_man80
this is our new master shower. i still need to put the toilet in, finsh painting and have the frame-less glass door installed. its 5'x 5' with marble chair rail inlay, marble curb, marble corner set, marble niche.
shot from the door way. my wife staring at the shinny chrome.

close up of the fixtures

shot of the floor with the one peice marble curb

one peice corner marble set

curb from inside the shower

Did you guys get a new house? Or does the new master bath take up half of your current house?
frontosa_man80
PROP member
same house. our master bath had a lot of wasted space with one of those fiberglass shower units in it. Joe was originally contracted to do the flooring in the rest of the house, but when he got to this room he opened our eyes to what could be. he talked me into moving the toliet over 18" and bringing the shower out 14" more and doing a custom one of a kind shower. i gave him freedom to do what ever he thought we would like.
here is a before shot of me starting the move of the toilet drain.
you can see the ugly old shower in the back.
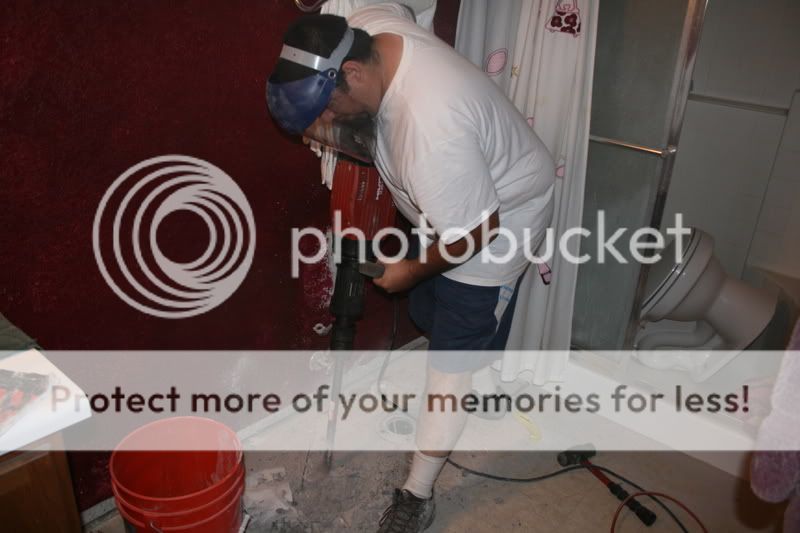
here is a before shot of me starting the move of the toilet drain.
you can see the ugly old shower in the back.

Similar threads
- Replies
- 5
- Views
- 374
- Replies
- 1
- Views
- 309
