Hookup
New member
Dave.M
Here are some shots of the CL input-lines (feeding the CL pumps).
In this shot there are 3 of the 4 black strainers visible.
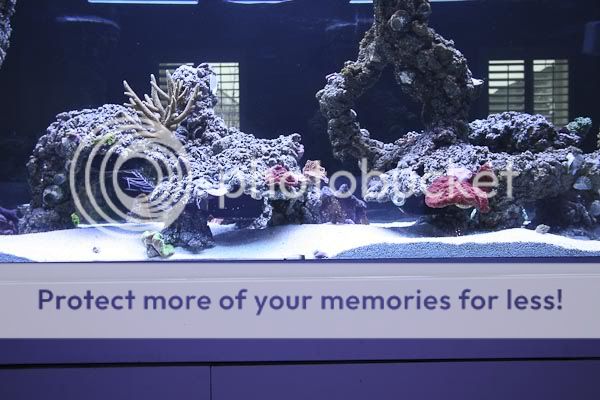
Here is a closer shot of the two on the right-side
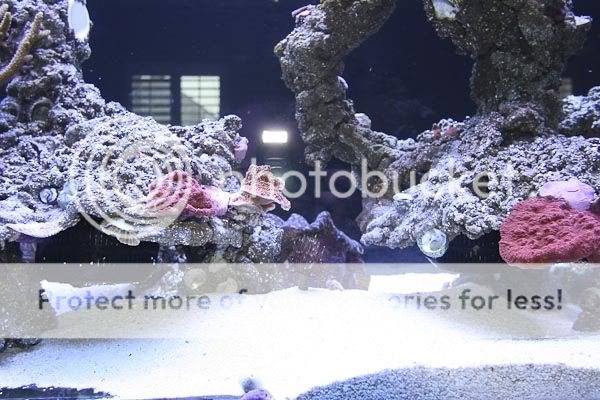
And a real-close-up of the one in the middle on its own.
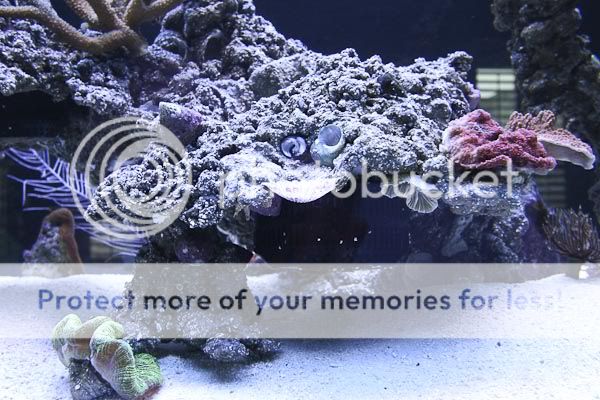
A view from the other-side of the overflows.
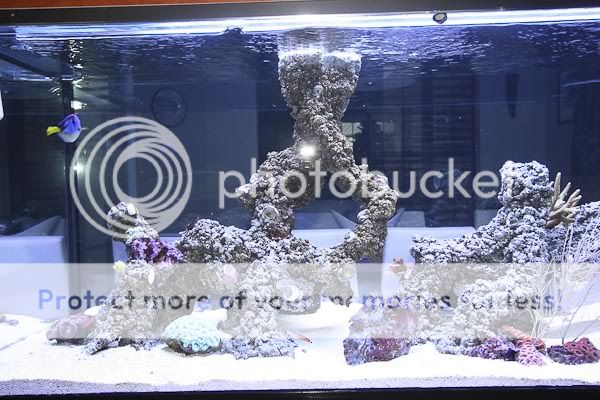
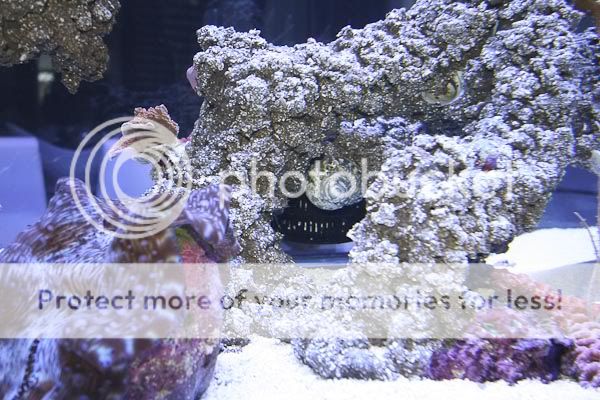
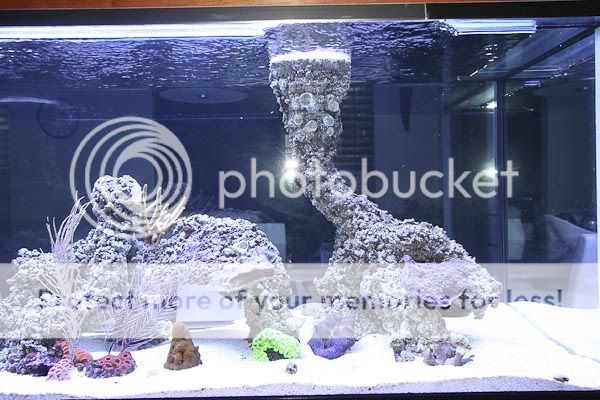
The fourth overflow is on the far left (just visible above). Here is a shot of it and how it is hidden from the {cherry wood} side.
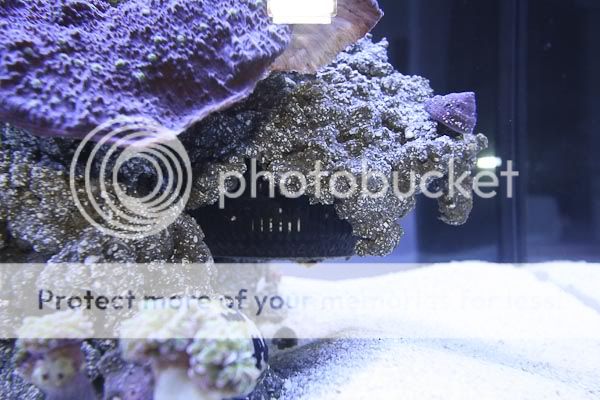
Here are some shots of the CL input-lines (feeding the CL pumps).
In this shot there are 3 of the 4 black strainers visible.

Here is a closer shot of the two on the right-side

And a real-close-up of the one in the middle on its own.

A view from the other-side of the overflows.



The fourth overflow is on the far left (just visible above). Here is a shot of it and how it is hidden from the {cherry wood} side.

