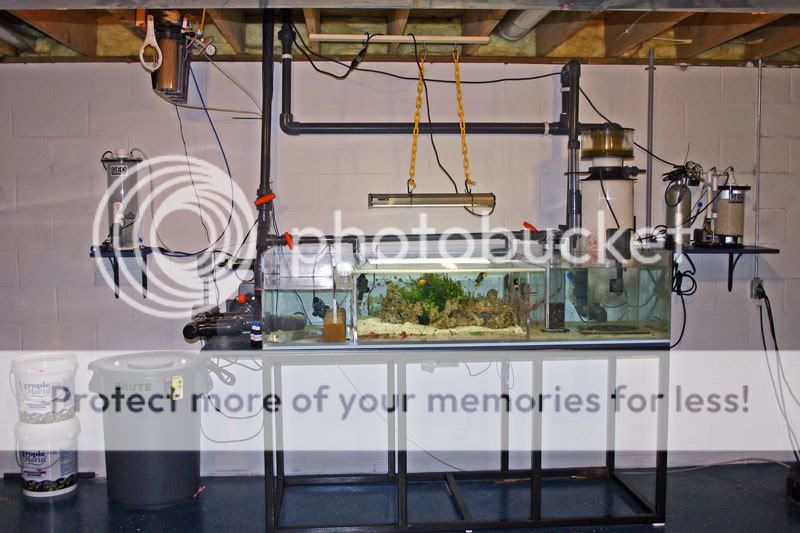Treg
Premium Member
The wife and I have been planning this upgrade since we bought our new home over 2 1/2 years ago.
We spent well over a year making sketches and tape marks on the floor.
The new tank will be sitting in a 62" x 30" corner in the dinning room so to maximize width we decided on a flat back hex design.
This allowed us another 6" in width and no sharp corners sticking out for kids to run into.
After seeing Naka's tank, Being a fan of my Bare Bottom tank the PVC floor was real appealing.
Wanting a closed loop in the bottom made the PVC even more inviting. No worries of drilled glass breaking.
So in February I submitted drawings to A.E.
A couple last minute modifactions were to add 2" in height and an acrylic brace verses a starphire brace.
Final outside dimensions ~ 60" x 36" x 26".

We spent well over a year making sketches and tape marks on the floor.
The new tank will be sitting in a 62" x 30" corner in the dinning room so to maximize width we decided on a flat back hex design.
This allowed us another 6" in width and no sharp corners sticking out for kids to run into.
After seeing Naka's tank, Being a fan of my Bare Bottom tank the PVC floor was real appealing.
Wanting a closed loop in the bottom made the PVC even more inviting. No worries of drilled glass breaking.
So in February I submitted drawings to A.E.
A couple last minute modifactions were to add 2" in height and an acrylic brace verses a starphire brace.
Final outside dimensions ~ 60" x 36" x 26".



















