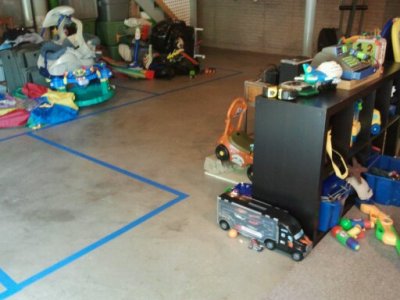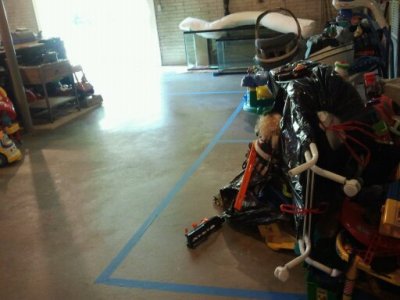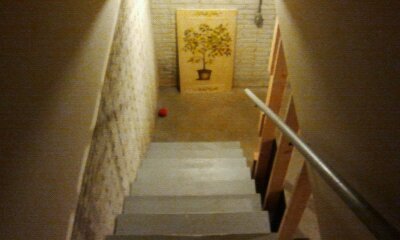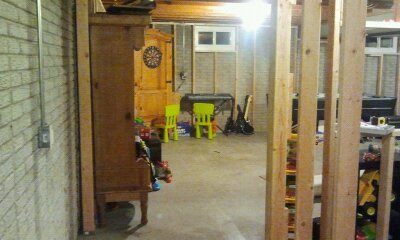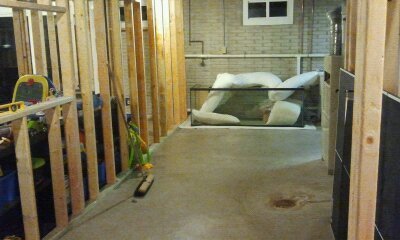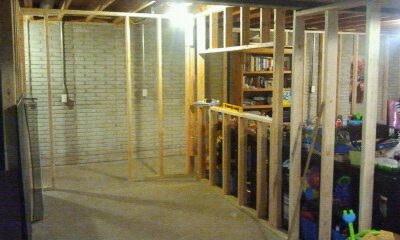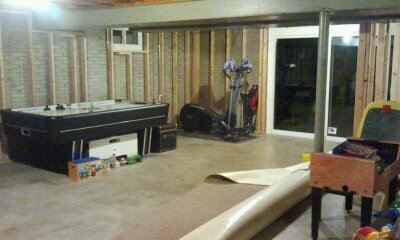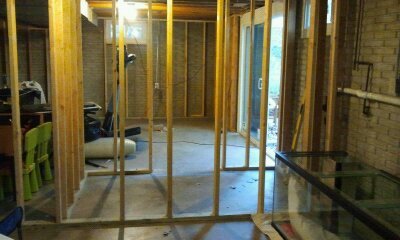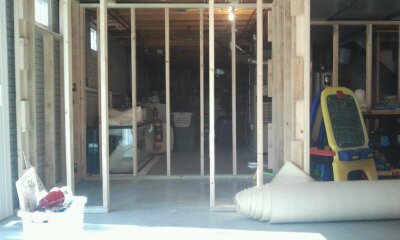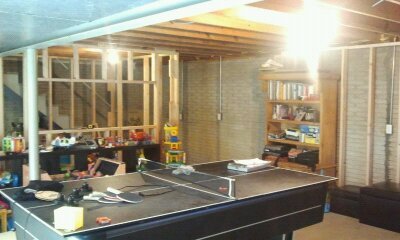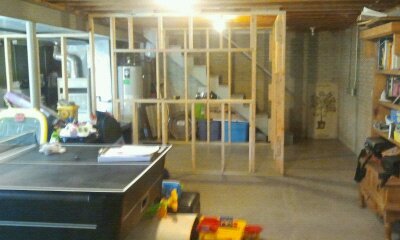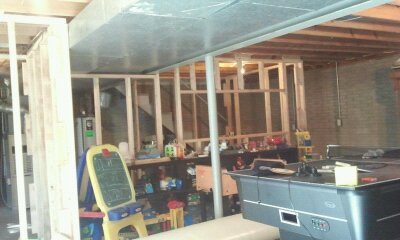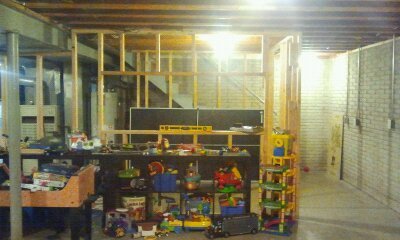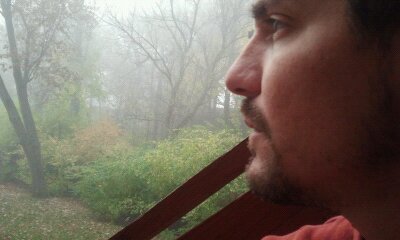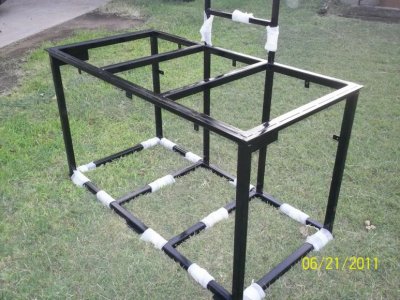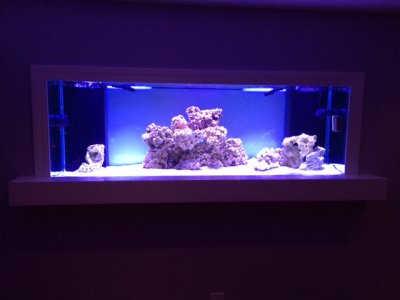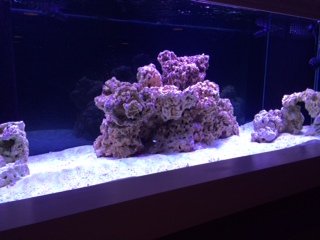- Forum
- More Forums
- Reef Club Forums
- MidWest Region-Reef Club Forums
- Saint Louis Area Saltwater Hobbyists (SLASH)
You are using an out of date browser. It may not display this or other websites correctly.
You should upgrade or use an alternative browser.
You should upgrade or use an alternative browser.
Surprise gift from step dad jump starts my new build!!!
- Thread starter marco j
- Start date
marco j
Member
Alright here are the after shots. Let's begin with the steps leading down and then a right turn and then another quick right looking into the fish room which leads back to the laundry area.
Attachments
marco j
Member
Quick right at the bottom of the steps looking into the fish room. Then standing at the end of the fish room looking back to where the tank will sit in the wall. Finally a full room shot once you reach the end of the hallway just past the entry to the fish/laundry room.
Attachments
marco j
Member
Here's looking through the wall of the fish room into the bathroom. Then from the front side in the family room followed by a shot from where the seating area will be located towards the media wall and the display wall.
Attachments
marco j
Member
Scratch the metal stand idea, I've decided on a 2x6 frame deck built into the wall with 1.5" steel legs. With the top of my stand resting at 40" I will have plenty of room below to access my sump and equipment.
I am currently waiting for my plumber's schedule to free up so he can do his part.
Updates to follow.
I am currently waiting for my plumber's schedule to free up so he can do his part.
Updates to follow.
dbuesking
New member
Scratch the metal stand idea, I've decided on a 2x6 frame deck built into the wall with 1.5" steel legs. With the top of my stand resting at 40" I will have plenty of room below to access my sump and equipment.
I am currently waiting for my plumber's schedule to free up so he can do his part.
Updates to follow.
If you need any help or have any questions give me a shout.
marco j
Member
Bulk Reef may have diamond hole saws.
I actually picked up a pair from there! I plan on posting pictures of the gear I've obtained once things pick up more in the build.
as much room as possible under the stand will save you many headaches
That's the plan and I should have more than enough room even with this monster of a sump thanks to Dave!
If possible, get a nice setup for top off and water changes. The easier and more efficient you can make maintenance, the more likely you are to do it, every time.
I plan on having an ATO with some float valves on the very far right of the room where I will have the RODI unit mounted once the plumbing has been added. I haven't decided if I am going to add a second sink closer to the tank or not yet. Seems like it would be a bit much since the other sink would only be about 10-15feet away.
Start keeping records as well. It is nice to have a log book of all the stages of the build, water testing and new additions. Helps trouble shoot down the road.
Good idea. Maybe as it gets closer to D-day to filling the tank I will ask to take a look at everyone's log books and how you all track everything.
Thanks for all the tips, I appreciate it!
Similar threads
- Replies
- 6
- Views
- 203
- Replies
- 7
- Views
- 595

