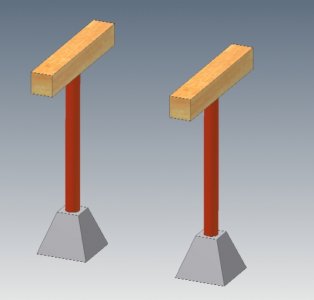Hey Cully,
I guess I'll chime in, since this is what I do for a living

.
Someone else suggested the Deck Blocks from Lowes (HD has their version as well), I concur. We regularly support massive weight on these with good distribution and no cracking). I would use a 9.25" microlam (LVL) beam (available by the foot at your local lumberyard, or if you are ever in Rochester I have a bunch) perpendicular to the joists, with two short steel jack posts, sitting on the Deck Blocks.
First, you need to make sure the base is compacted as much as possible and isn't going to sink. as long as the house is more than about 10 yrs old, the base should be well settled. and you can place the blocks right on the stone, as long as it's not the round edged "pea" gravel, in which case I'd dig that out until you get to earth.
If the base is questionable, or if the crawl space is truly unheated and vented to the outside, I would recommend digging out the stone in the (I'm guessing two) areas you are going to place the supports until you get to earth (probably about 4") and then go a little deeper, in about 18" x 18" squares.
Then (this is key), take some 24" x 24" squares of a good quality landscaping fabric and put them at the bottom of the holes. This will stop the compacted gravel from sinking into the earth by making it act as one unit. Compact clean stone or crusher run (again, don't use the smooth round edged "pea" gravel), a couple inches at a time with a chunk of 4x4, until you have about 8" of base, or are at the level of the rest of the gravel in the crawl space.
Place the Deck blocks, jacks, and beam, crank-er up! After the weight is on it, check the jacks a few times, cranking up as necessary. The plastic could be cut out then the barrier re-created by installing new plastic around the jack posts taped to the old plastic, i.e., deck blocks go under the plastic.
I hope this helps!









