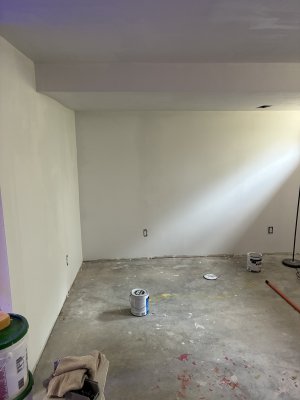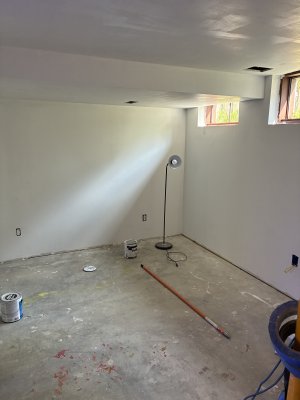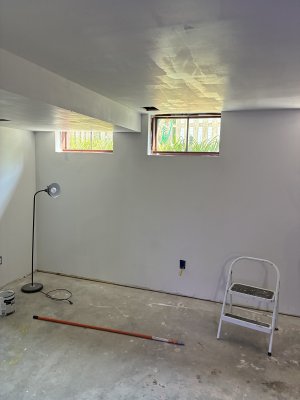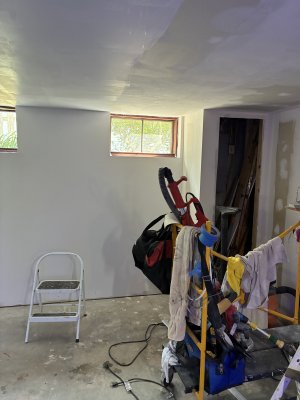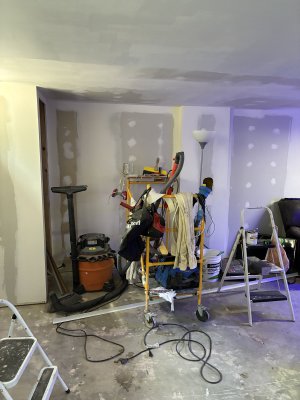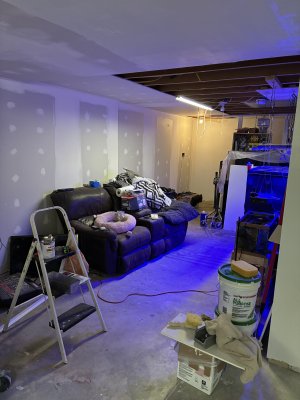Oh, that looks good for the walls of the fish room. I haven't gotten to finishing that area off yet, just been working on the "family" room area where the display will be located.You are doing a lot of work in the basement. Consider protecting the walls.
Glasliner
0.090 in. x 4 ft. x 8 ft. White FRP Decorative Wall Paneling (1-Pack)
interior use in restaurants, kitchens, regrooms, break rooms, and any locations requiring low-maintenance, washable walls. Made of a durable polyester resin and reinforced with fiberglass, these panels provide a nonporous wall surface that resists moisture, mildew, stains and protects wall from dents and scratches.
And salt. At least behind the tank. I splash a lot myself.
A plain white panel $40 each at Home Depot.
You are using an out of date browser. It may not display this or other websites correctly.
You should upgrade or use an alternative browser.
You should upgrade or use an alternative browser.
griss' Tank Upgrade Thread
- Thread starter griss
- Start date
Ground/sanded the rust on the crappy builder grade windows, then painted with Rustoleum primer. When dry, I’ll put two coats of Rustoleum paint on them. Eventually, we will replace the glass itself with vinyl window inserts.
I also sanded the mud on the drywall hole I’m patching and added another coat of mud. Might need one more coat after this.
Once those are done:
Prime/paint ceiling and walls.
Install vinyl plank floor
Baseboard trim
Put 150 in place
Get the fish room finished/setup (storing a bunch of aquarium stuff in there now so I don’t have room to work on it)
Plumb the tank and fill
I also sanded the mud on the drywall hole I’m patching and added another coat of mud. Might need one more coat after this.
Once those are done:
Prime/paint ceiling and walls.
Install vinyl plank floor
Baseboard trim
Put 150 in place
Get the fish room finished/setup (storing a bunch of aquarium stuff in there now so I don’t have room to work on it)
Plumb the tank and fill
Didn’t get anymore done today. Oldest grissling came over with the grand-grisslings. Then, girl twin grissling and her husband showed up with their two Goldens, and my sister showed up. I was unaware we were having a family get together and so was Mrs griss. But, it was a good day.
Don’t you love those surprise get togethers?
Yes and no. I really wanted to make progress on the basement.Don’t you love those surprise get togethers?
Both daughters, 1 SIL, 2 grandkids and 4 granddogs came over yesterday so, nothing got done.
Today, I finished the patch of the hole. Then bought an access panel for the hose bib shutoff and cut the hole for that. Then, we primed 3 walls and the ceiling in most of phase 1 of the basement finish.
Here’s some pics of the progress. First two pics show the wall where the tank will go. Next two show the windows and breaker/storage closet (need to install the door and paint the window frames). The last two pics show the area of phase 2 that will need the ceiling drywall finished, mudding, sanding and painting. Can’t finish the ceiling there’s the current tank is located in that area and my lighting is suspended from the joists.
Today, I finished the patch of the hole. Then bought an access panel for the hose bib shutoff and cut the hole for that. Then, we primed 3 walls and the ceiling in most of phase 1 of the basement finish.
Here’s some pics of the progress. First two pics show the wall where the tank will go. Next two show the windows and breaker/storage closet (need to install the door and paint the window frames). The last two pics show the area of phase 2 that will need the ceiling drywall finished, mudding, sanding and painting. Can’t finish the ceiling there’s the current tank is located in that area and my lighting is suspended from the joists.
Attachments
n2585722
Well-known member
Got to make time for the grandkids. They grow up fast. Our youngest grandkid is now 14.Daughter #1 brought the grandkids over both days last weekend.
Nice weather this weekend so, yesterday was yardwork.
Today, I painted the first coat on 1/2 the ceiling in phase 1 of the basement finish and the first coat on one of the metal window frames.
True. Oldest will be 3 in December and the youngest is 6 months.Got to make time for the grandkids. They grow up fast. Our youngest grandkid is now 14.
My planning process is in action tonight as I realized I hadn’t thought one aspect through. The new tank will be in the finished area of the basement. The sump, fuge and frag tank will be in the “fish room” behind the DT.
Suggestions on running the overflow/return plumbing through the wall would be appreciated. Just cut a hole through the drywall and frame it up or????
Suggestions on running the overflow/return plumbing through the wall would be appreciated. Just cut a hole through the drywall and frame it up or????
wvned
Well-known member
Well pipes do require holes be made. The question you face is how to do it. I framed up a hole at the bottom of the wall and made my drains U shaped out of flex PVC with standpipes that have a tee in the fishroom. The air goes up and the water goes into the sump out the side. I capped the standpipes and drilled 1/8 inch holes in them to quiet them.My planning process is in action tonight as I realized I hadn’t thought one aspect through. The new tank will be in the finished area of the basement. The sump, fuge and frag tank will be in the “fish room” behind the DT.
Suggestions on running the overflow/return plumbing through the wall would be appreciated. Just cut a hole through the drywall and frame it up or????
Thanks Ned.Well pipes do require holes be made. The question you face is how to do it. I framed up a hole at the bottom of the wall and made my drains U shaped out of flex PVC with standpipes that have a tee in the fishroom. The air goes up and the water goes into the sump out the side. I capped the standpipes and drilled 1/8 inch holes in them to quiet them.
wvned
Well-known member
Originally I bought a 40 gallon stock tank and put 4 bulkheads in the bottom of it for the drains to come in. I was always afraid it would crack between the holes. So I redid it to the way mentioned before. I dont think you will be routing 4x1 1/2inch drains.
I think you could go straight from the overflow through the wall and down into the sump.
You could skip a rear box and go straight through the wall.
The drain on the 180 goes about 15 feet sideways with a 90 degree corner bend and only has a slight downward slope and moves air fine.
I cheated. All I needed was a hole saw for the T-11 and pine paneling.
I think you could go straight from the overflow through the wall and down into the sump.
You could skip a rear box and go straight through the wall.
The drain on the 180 goes about 15 feet sideways with a 90 degree corner bend and only has a slight downward slope and moves air fine.
I cheated. All I needed was a hole saw for the T-11 and pine paneling.
True Minh. Things are slow around here with grandkids and other priorities.It has been 3 years since you started this thread. With this pace I need a pace maker by the time you add water to the tank.
Ouch. Lol.
n2585722
Well-known member
I started building mine in 2008 and placed it where it currently is in the summer of 2016. I had the first fish in it in December of 2016. I was not redoing the room where it is either, but I did build my own stand and canopy. I also built my own LED light fixture into the canopy.It has been 3 years since you started this thread. With this pace I need a pace maker by the time you add water to the tank.
3/4 of the ceiling in phase 1 is painted. Ran out of paint and didn’t feel like running up to the store. Mrs griss is trying to decide on a paint color for the walls. Hoping she’ll pick soon and, if so, I should be able to finish the ceiling and walls next weekend.
Once that’s done, VP flooring, baseboard and then start setting up the tank.
Once that’s done, VP flooring, baseboard and then start setting up the tank.
Similar threads
- Replies
- 3
- Views
- 120
- Replies
- 20
- Views
- 374
- Replies
- 3
- Views
- 179
- Replies
- 8
- Views
- 171
- Replies
- 13
- Views
- 766

