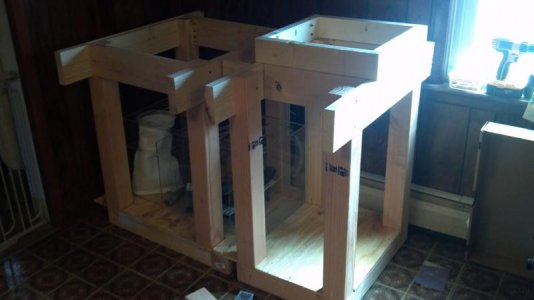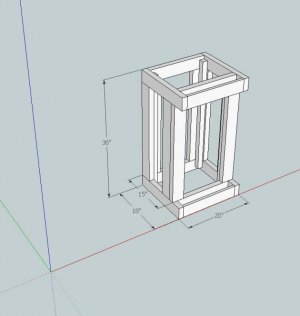so your building the stand to the tank dimensions and then attaching a counter top to it.
get the back as close as you can to where the back of the tank will sit. if i remember correctly the last counter top i got from lowes had a piece in the front that hung down to where you couldent go right to the front edge of the bull nose. it kept you back about 1 to 2 inches
get the back as close as you can to where the back of the tank will sit. if i remember correctly the last counter top i got from lowes had a piece in the front that hung down to where you couldent go right to the front edge of the bull nose. it kept you back about 1 to 2 inches



